Talk to us
Have any questions? We are always open to talk about your business, new projects, creative opportunities and how we can help you.

The project is a public parking facility located in the heart of the historic center of San Luis Potosí, at the corner of Cinco de Mayo and Vicente Guerrero streets. This site features existing walls both on the facade and within the interior, which will be preserved in accordance with INAH guidelines.
Our primary focus is to blend functionality and feasibility, adhering to design standards for public parking facilities while enhancing the historic buildings that characterize our city. By doing so, we ensure the preservation of the existing walls and propose solutions that harmonize with the historic environment.
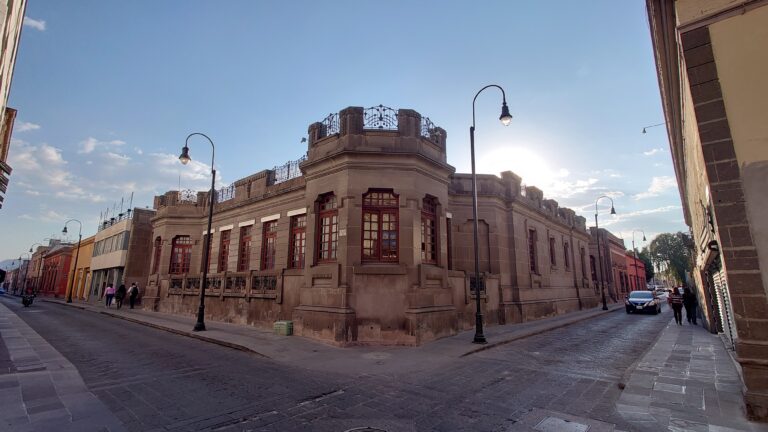
The goal is to establish a clear distinction between the historic building and the new service that addresses the mobility needs of our society. On the ground floor, where the internal walls will be preserved, public restrooms will be located with access from the street, while the administrative facilities will be situated inside the building for exclusive use by the staff.
The main vehicle access and exit are designed from Cinco de Mayo Street, with an alternative in Vicente Guerrero to accommodate potential traffic changes. The parking facility consists of 4 levels and a ground floor, all connected by vertical circulation with double-direction ramps at the rear of the building. Additionally, stairs and an elevator will be installed to improve accessibility and efficiency in space distribution. A future expansion is contemplated with an additional level to incorporate apartments.
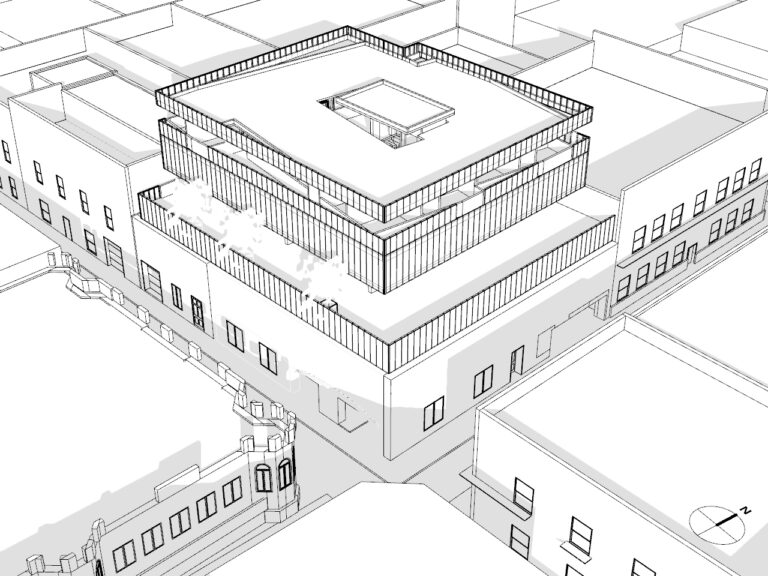
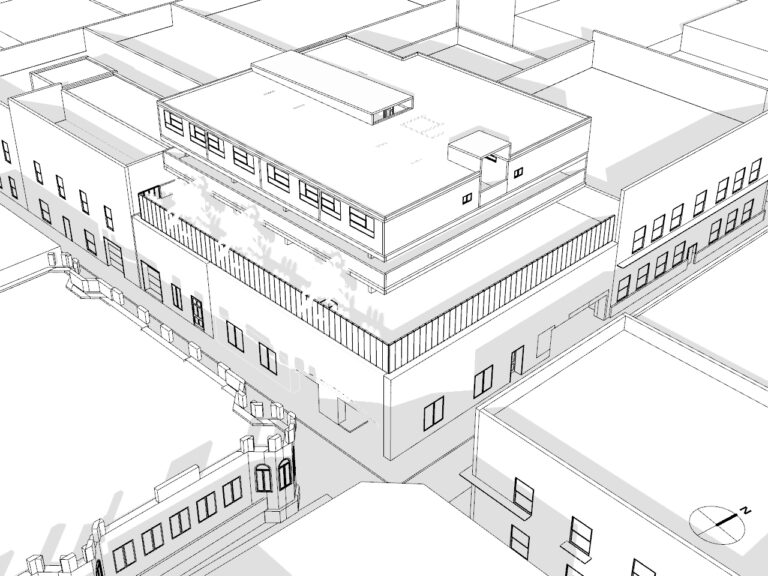
Option 1
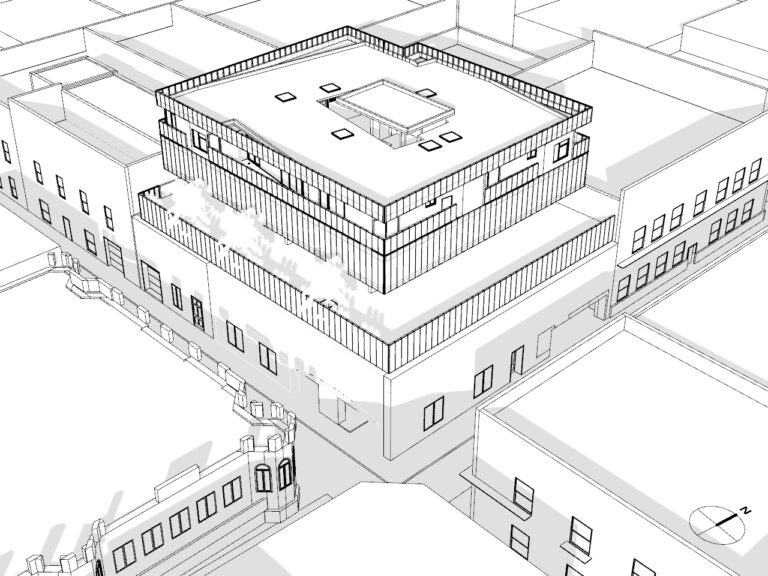
Option 2
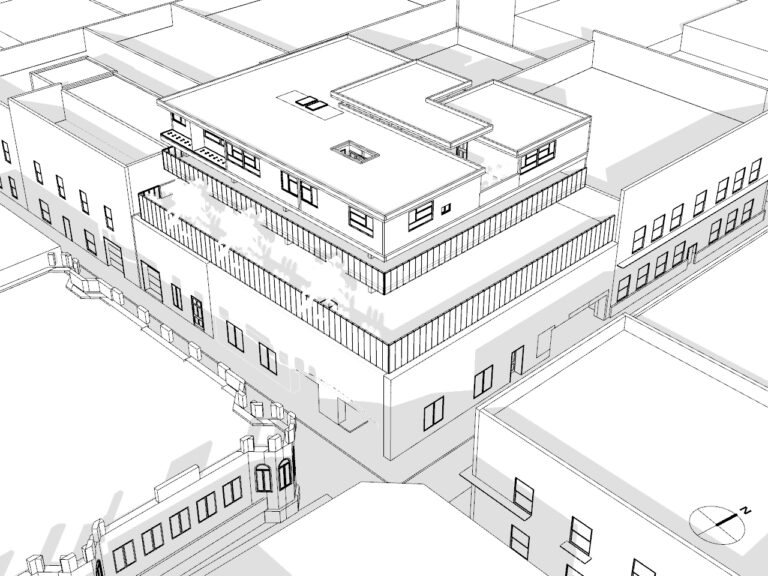
Option 3
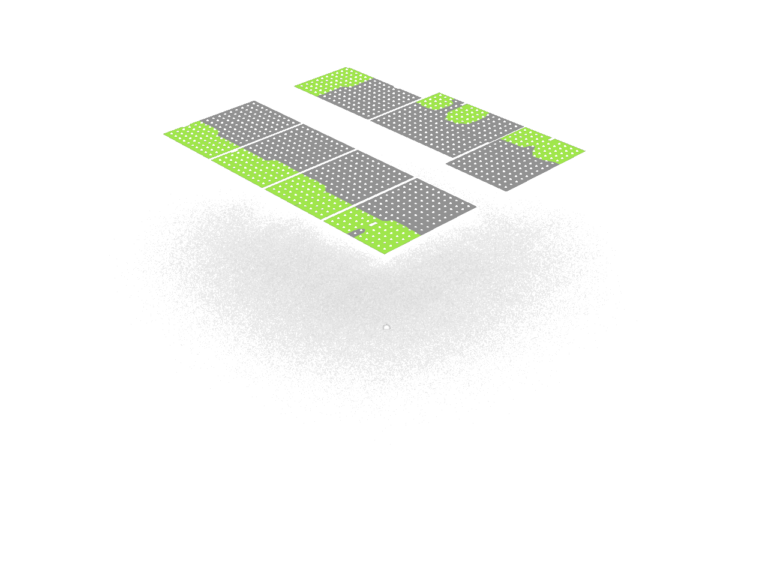
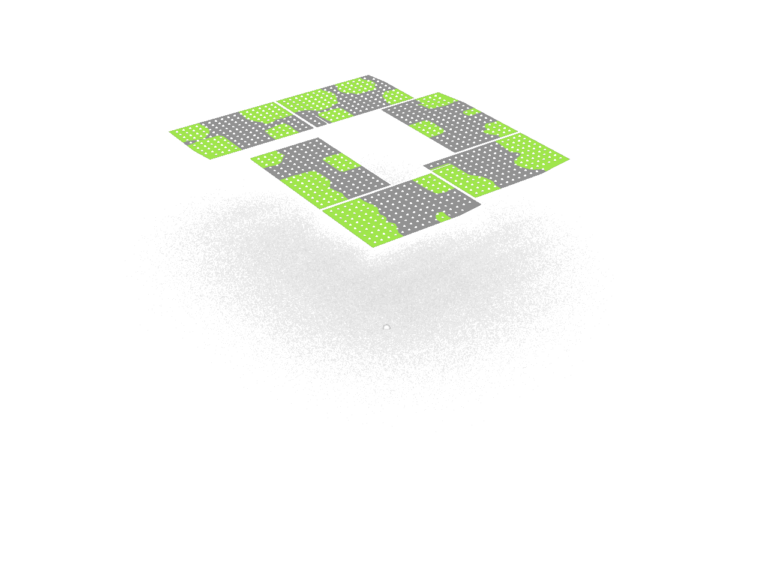
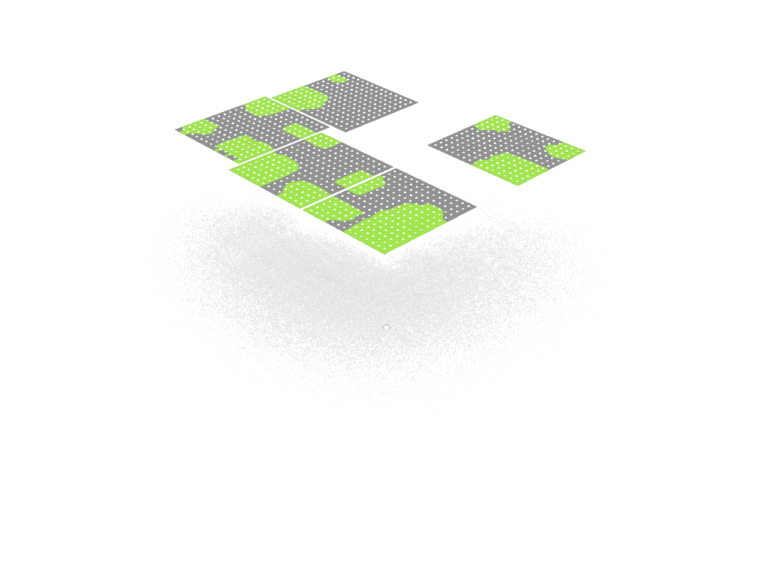
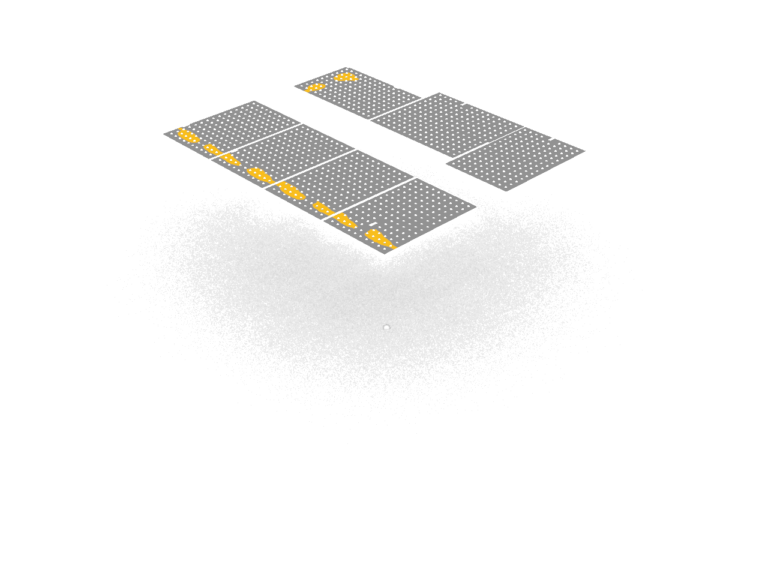
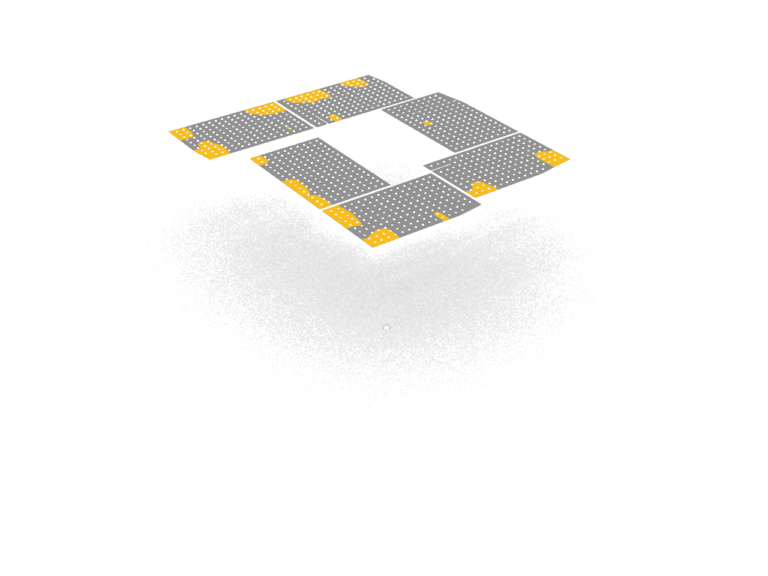
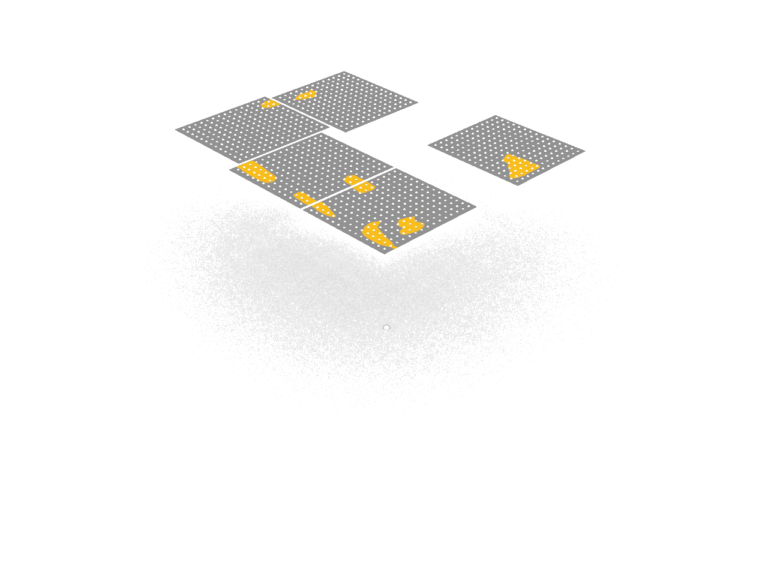
As we specialize in sustainable approaches, we propose different options within our design process and evaluate them for energy efficiency, aesthetic potential, and functionality. After selecting the best overall option, we continue to refine it and later present it to our client. In this case, we analyzed the sunlight, which, if managed properly, can warm the interior in winter and cool it in summer, thus reducing energy consumption from air conditioning, fans, and heaters.
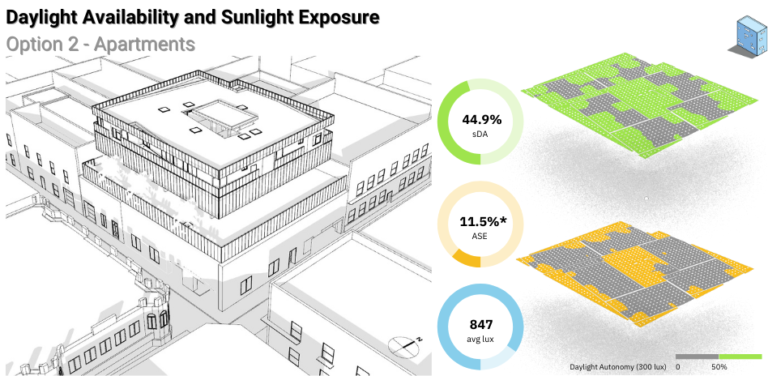
To preserve the identity of the historic building, a screen of perforated metal panels is proposed, allowing natural ventilation and lighting on the second level of the parking facility and serving as a railing on the third level. This screen has a uniform and low-profile texture, recessed 60 cm from the facade plane towards the screen, highlighting the historic facade.
The boundaries of the slab on the 4th level are shifted 3 meters inward from the polygon on the sides adjoining Vicente Guerrero and Cinco de Mayo streets, significantly improving visibility for pedestrians. Again, a perforated metal panel screen is used to create continuity and reinforce the building’s identity, either at mid-height or fully wrapping around the volume, highlighting the historic and modern values.
Have any questions? We are always open to talk about your business, new projects, creative opportunities and how we can help you.